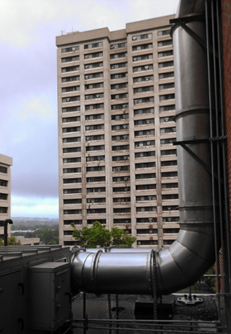
Syracuse VAMC Pharmacy HVAC Design
Syracuse, NY
Project Objective
The design intent of this project was to evaluate the HVAC requirements relating to clean rooms in the Pharmacy department of the Syracuse VAMC. In particular, the project focused on the design required to upgrade two Chemo Biological Safety Cabinets (BSC’s).
Unique Project Features
Because of complex air balancing requirements, the B134 Chemo Ante, B134A Chemo Room, B135 IV Ante, and B135A IV Prep Room were all evaluated during this project.
Encorus Group Solution
The HVAC system was previously designed for two BSC’s in room B134A that exhausted approximately 370cfm each. The new proposed BSC’s were specified to exhaust 785cfm per unit. The revised HVAC design provided such changes as are required to accommodate the new BSC’s. In addition, the supply air was changed to 100% outside air for all spaces, as required by the 2011 VA HVAC Design Manual. The design also incorporated energy efficient measures such as night temperature setback functionality when all spaces are unoccupied and provided devices to monitor differential pressure between ante rooms and clean rooms.
The final design conformed to all NYS Building Code requirements, as well as all VA and ASHRAE Standards. Construction drawings, specifications, and cost estimates were provided, as well as supporting design calculations and documentation.
Specific Project Tasks
- HVAC Design
- Preparation of construction drawings, specifications, and cost estimates
- Preparation of supporting design calculations and documentation

