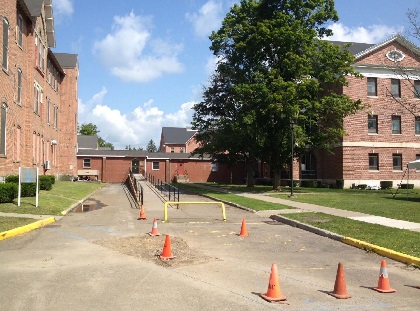
Bath VA Medical Center Parking Lot Renovation
Bath, NY
Project Objective
This project’s objective was to provide design services for the renovation of a parking lot at a busy VA Medical Center Facility, including the removal of a service ramp and the creation of an ADA-compliant parking lot design for visitors, patients, and employees. The parking lot us located between Buildings 78 and 35.
Unique Project Features
The project required a thorough onsite utilities isolation plan up to and including underground surveys to ensure that utilities were not contacted or interrupted, as drawings and engineering documents were not available for all areas.
Encorus Group Solution
The parking lot design included demolition of a parking area, ramp, lighting, service utilities, and select landscape features. The design followed VA guidelines and specifications and resulted in a gain of fourteen parking spaces, two of which are accessible. Existing landscaping, pedestrian route, and fire protection and life safety in adjacent buildings were taken into consideration for the design. Recommendations were made for a storm drainage system which will result in minimal disruption to the existing landscape.
Specific Project Tasks
- Creation of utilities isolation plan, including underground surveys
- Design for demolition of parking area, ramp, lighting, service utilities, and landscape features
- Design of a new ADA-compliant parking lot
- Coordination of existing landscaping, pedestrian routes, and fire protection / life safety considerations for adjacent spaces
- Recommendations for storm drainage system to integrate with existing landscape
- Construction period services

