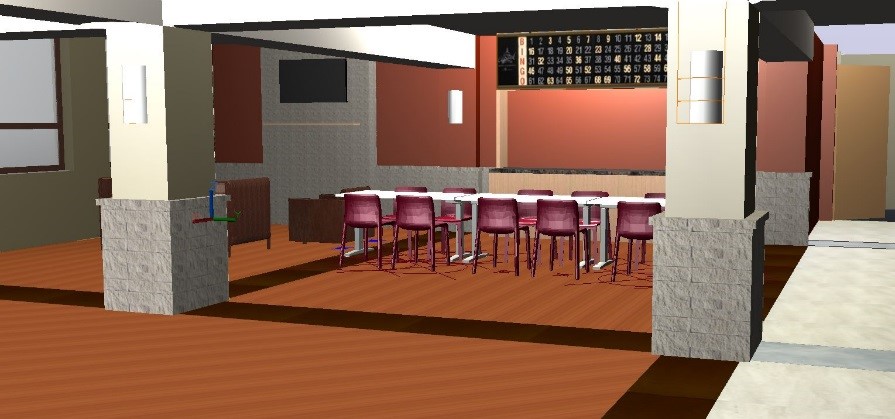
Bath VA Medical Center Building 78 Dining Room Renovation
Bath, NY
Project Objective
The scope of this project was to renovate the dining area on the first floor of Building 78 of the Bath VAMC campus. The area was previously used for recreation, community functions, and dining space. A portion of the space was to be converted into a staff locker room with a minimum of 36 lockers, a patient exam room, and an area for recreational storage. The total renovated space is approximately 4,500 square feet.
Unique Project Features
The project included replacement of flooring in the dining area, replacement of existing lighting with programmable, dimmable lighting, conversion of an existing kitchenette into an inviting seating area with vending machines, the addition of a sink and several cabinets, and replacement of the lights in the main corridor outside of the dining area.
Encorus Group Solution
Encorus provided architectural, electrical, and mechanical drawings, specifications, and cost estimates. The designs adhere to Department of Veterans Affairs Guidelines, ADA accessibility requirements, energy codes, and other applicable codes and standards.
Specific Project Tasks
- Architectural, mechanical, plumbing, life safety, structural, and electrical design
- Demolition Design
- Design for security features including bubble mirrors, badge readers, and Wander Guard devices
- Wall sconce and LED lighting fixture design and specification, including sensors and dimmable switches
- Design of interior finishes, including flooring and walls
- Design of diffusers, allowing each room to have separate thermostats with VAVs

