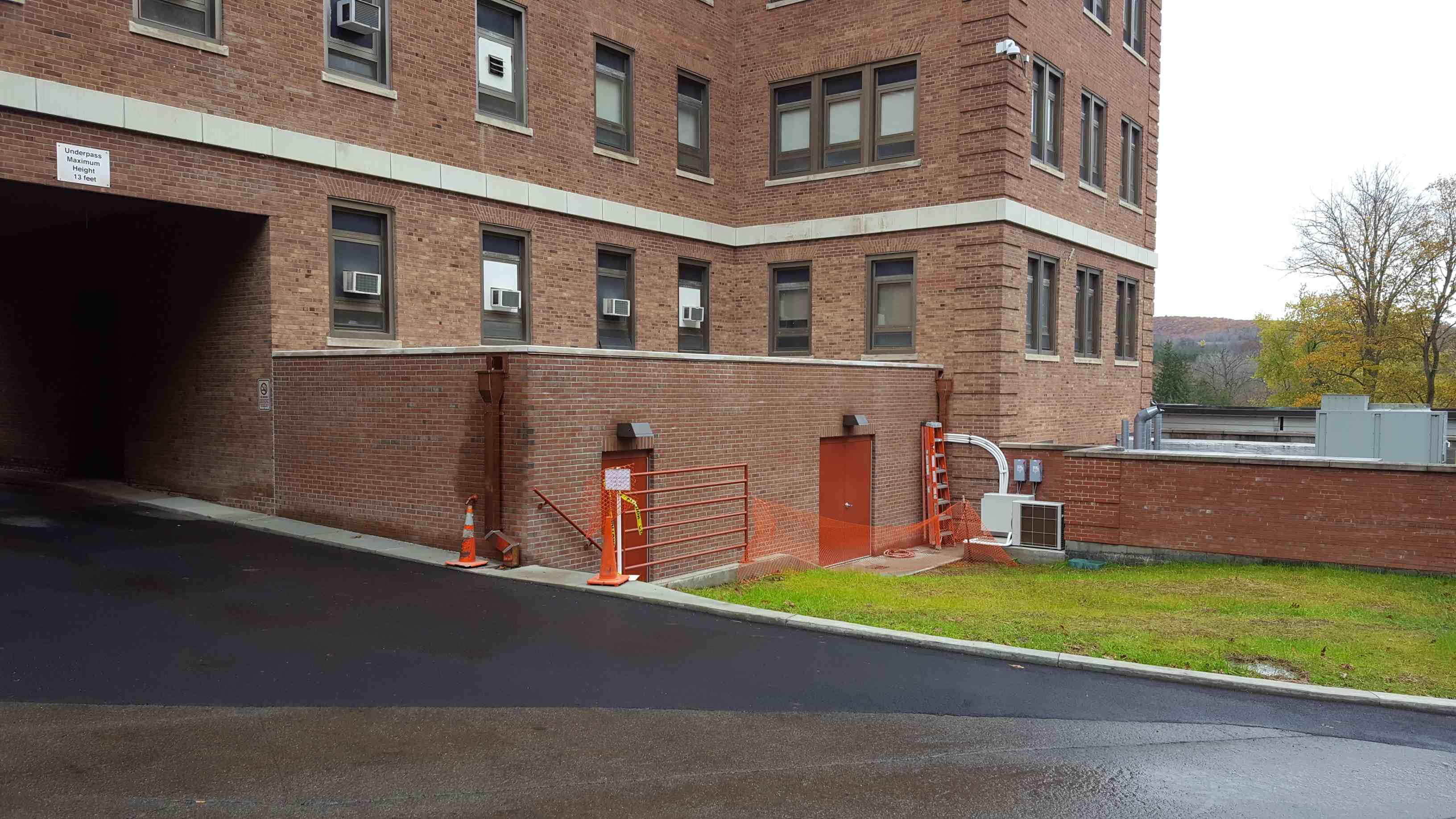
Bath VAMC Building 76 South Electrical Upgrade
Bath, NY
Project Objective
The client requested design services to replace the electrical service to the southern half of the Medical Center. This system feeds approximately half of the Medical Center’s total load. The project included renovation, demolition and upgrade of selected utilities and equipment, including 12.47kV Power transformer, 480/208V distribution transformers, 480V switchgear, panelboards and other equipment, all following applicable VA Guidelines and specifications.
Unique Project Features
The facility needed to remain operational throughout the project. Hazardous materials were present in the area of the project.
Encorus Group Solution
A phasing plan was designed in order to complete the upgrade without disrupting medical services. Hazardous material was identified and mitigated.
Specific Project Tasks
- Reconnect existing 12.47kV transformer
- Install new 12.47kV switch
- Design underground electrical duct banks
- Integration with existing 1MVA transformer for startup
- Design of HVAC system
- Drainage and grading plans
- Single line diagrams, riser diagrams, breaker coordination, and switchgear designs
- Fire protection designs
- Architectural designs for new addition with brick finish

