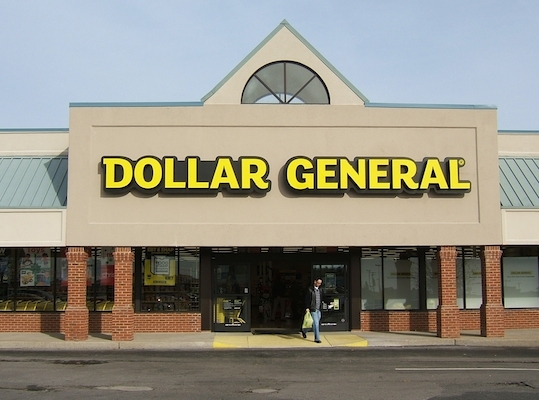
Dollar General Foundation Design
Various Locations, NY
Project Objective
Working with the project architect, Encorus’s scope was to design reinforced concrete foundations for the 10,000 sq ft retail facility.
Unique Project Features
The facility included a 70′ long CMU feature wall on the entrance side. Geotechnical and site considerations needed to be incorporated into the design. The pre-engineered building shell was provided by Vacro Pruden.
Encorus Group Solution
Encorus reviewed site conditions, grades, and geotechnical reports and performed design for the foundation and block wall of the commercial facility. The design included all applicable loadings, including transient loading in the event of a seismic event. Design and construction drawings sealed by a licensed professional engineer were provided.
Specific Project Tasks
- Review site conditions, grades, and geotechnical reports
- Design foundation and block for commercial facility, including transient loading
- Preparation of design and construction drawings sealed by a licensed professional Engineer

